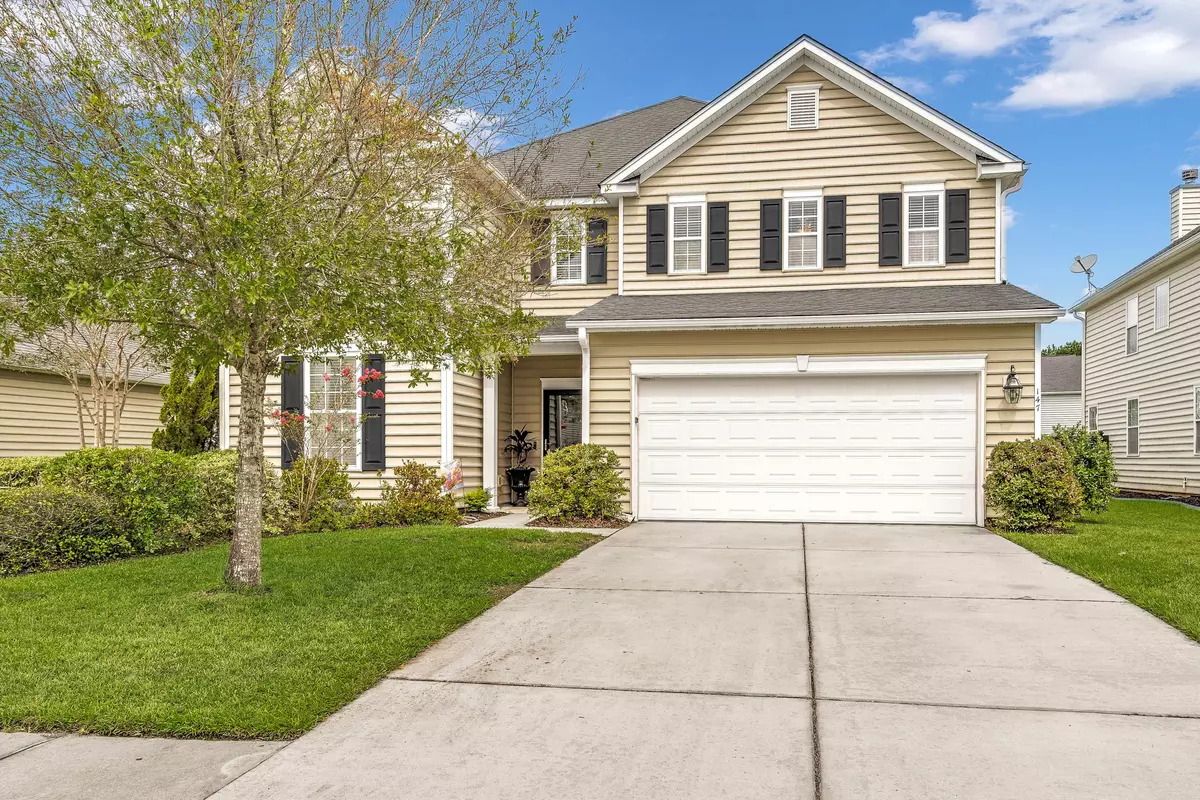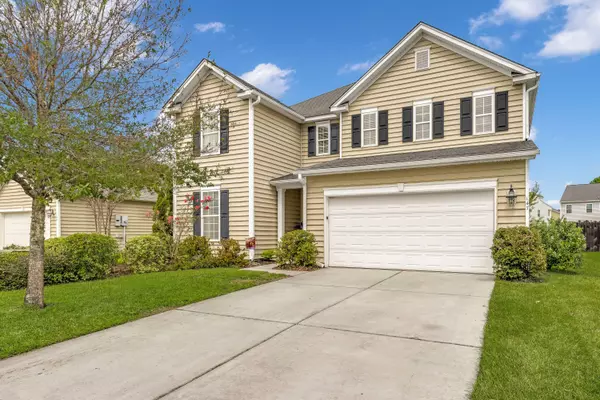Bought with Realty One Group Coastal
$332,000
$337,000
1.5%For more information regarding the value of a property, please contact us for a free consultation.
147 Berwick Dr Summerville, SC 29483
4 Beds
3 Baths
3,707 SqFt
Key Details
Sold Price $332,000
Property Type Single Family Home
Sub Type Single Family Detached
Listing Status Sold
Purchase Type For Sale
Square Footage 3,707 sqft
Price per Sqft $89
Subdivision Wentworth Hall
MLS Listing ID 20026008
Sold Date 01/04/21
Bedrooms 4
Full Baths 3
Year Built 2008
Lot Size 7,840 Sqft
Acres 0.18
Property Description
BACK ON THE MARKET! AMAZING OPPORTUNITY!!! Welcome to 147 Berwick Drive! This beautiful and meticulously cared for home has everything you could ever need! Amazing true 4 bedroom, 3 bath home has a finished bonus room with a wet bar/fridge area! Perfect for an office, man cave or mother in law suite--so many options! As you enter the home you will notice the large foyer with hardwood flooring throughout the main living quarters. The enormous kitchen has a center island with sink, tons of maple raised panel cabinetry, stainless steel appliances, corian countertops, ceiling to floor cabinets in the walk through pantry, a separate butlers pantry and desk area. STORAGE STORAGE and more STORAGE!The downstairs also offers a formal dining area(that could be an office) as well as a family/ great room area. New carpeting in the upstairs. and the family room area. The master bedroom is huge- a 20x15 suite with dual closets, master bath with an oversized 6' tub and large separate shower, separate vanities, water and linen closets. The 4th bedroom is located downstairs with a full bathroom. The home offers a screened in porch with an extra patio space and pond view! The perfect spot to sip your sweet tea or drink your morning coffee! The owner does beautiful wood working and has placed several "wooden valances" above the windows in the bonus room, the french doors to the screened porch and in the master bathroom. If you are looking for a large sized, well cared for family home to make many new memories in---this home is for you! This home has a neighborhood pool and is located close to the interstate, schools and downtown Summerville. Please come and see your new home today! You will not be disappointed!
Location
State SC
County Dorchester
Area 63 - Summerville/Ridgeville
Rooms
Primary Bedroom Level Upper
Master Bedroom Upper Ceiling Fan(s), Multiple Closets, Walk-In Closet(s)
Interior
Interior Features Ceiling - Cathedral/Vaulted, Ceiling - Smooth, High Ceilings, Kitchen Island, Walk-In Closet(s), Wet Bar, Ceiling Fan(s), Bonus, Eat-in Kitchen, Family, Formal Living, Entrance Foyer, Great, Pantry, Separate Dining
Heating Electric
Cooling Central Air
Flooring Ceramic Tile, Wood
Fireplaces Number 1
Fireplaces Type Family Room, One, Wood Burning
Laundry Dryer Connection, Laundry Room
Exterior
Exterior Feature Lawn Irrigation
Garage Spaces 2.0
Community Features Pool, Trash
Utilities Available Berkeley Elect Co-Op, Dorchester Cnty Water and Sewer Dept, Dorchester Cnty Water Auth
Waterfront Description Pond Site
Roof Type Architectural
Porch Patio, Screened
Total Parking Spaces 2
Building
Story 2
Foundation Slab
Sewer Public Sewer
Water Public
Architectural Style Contemporary
Level or Stories Two
Structure Type Vinyl Siding
New Construction No
Schools
Elementary Schools William Reeves Jr
Middle Schools Dubose
High Schools Summerville
Others
Financing Cash,Conventional,FHA,VA Loan
Read Less
Want to know what your home might be worth? Contact us for a FREE valuation!

Our team is ready to help you sell your home for the highest possible price ASAP





